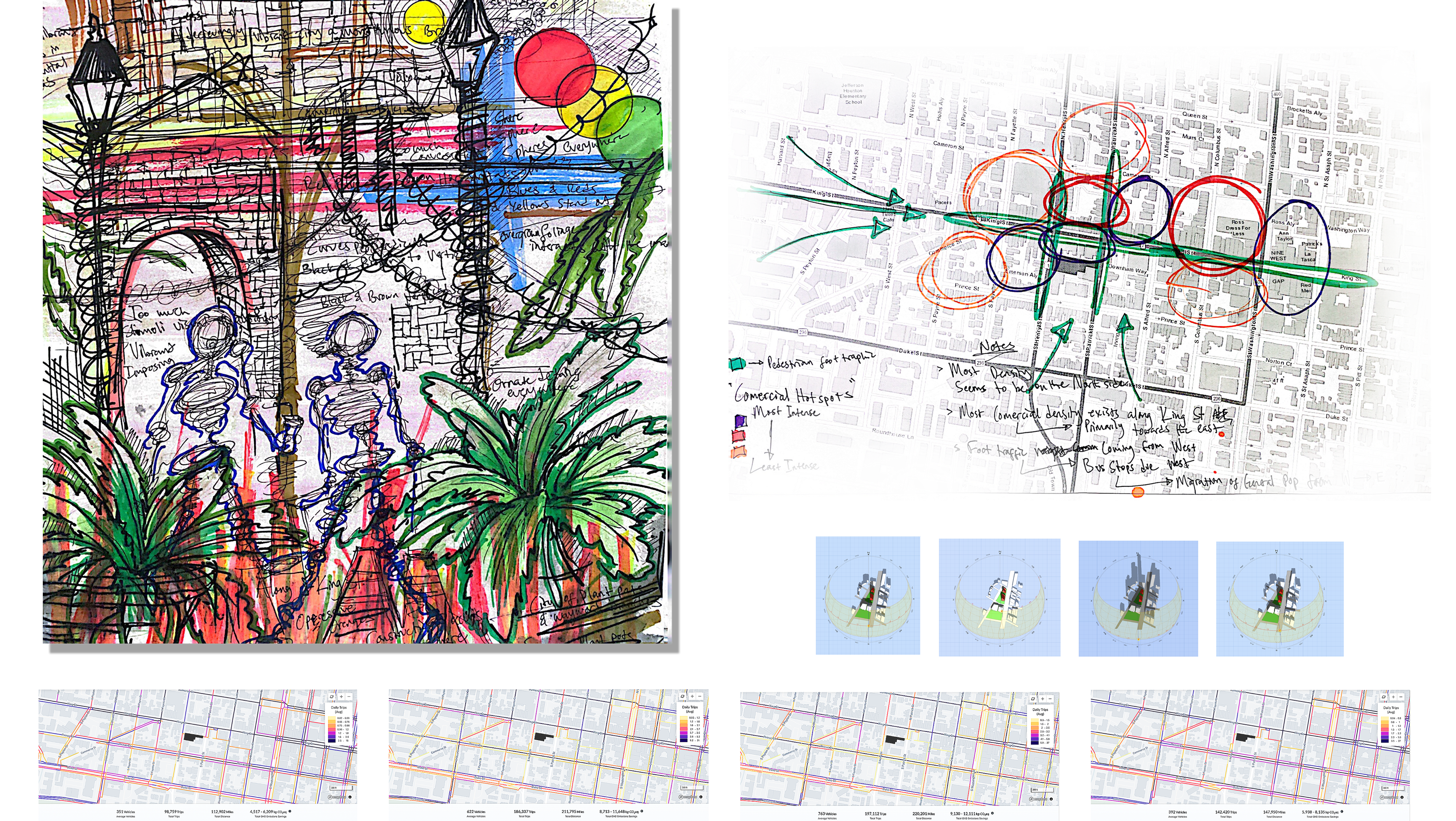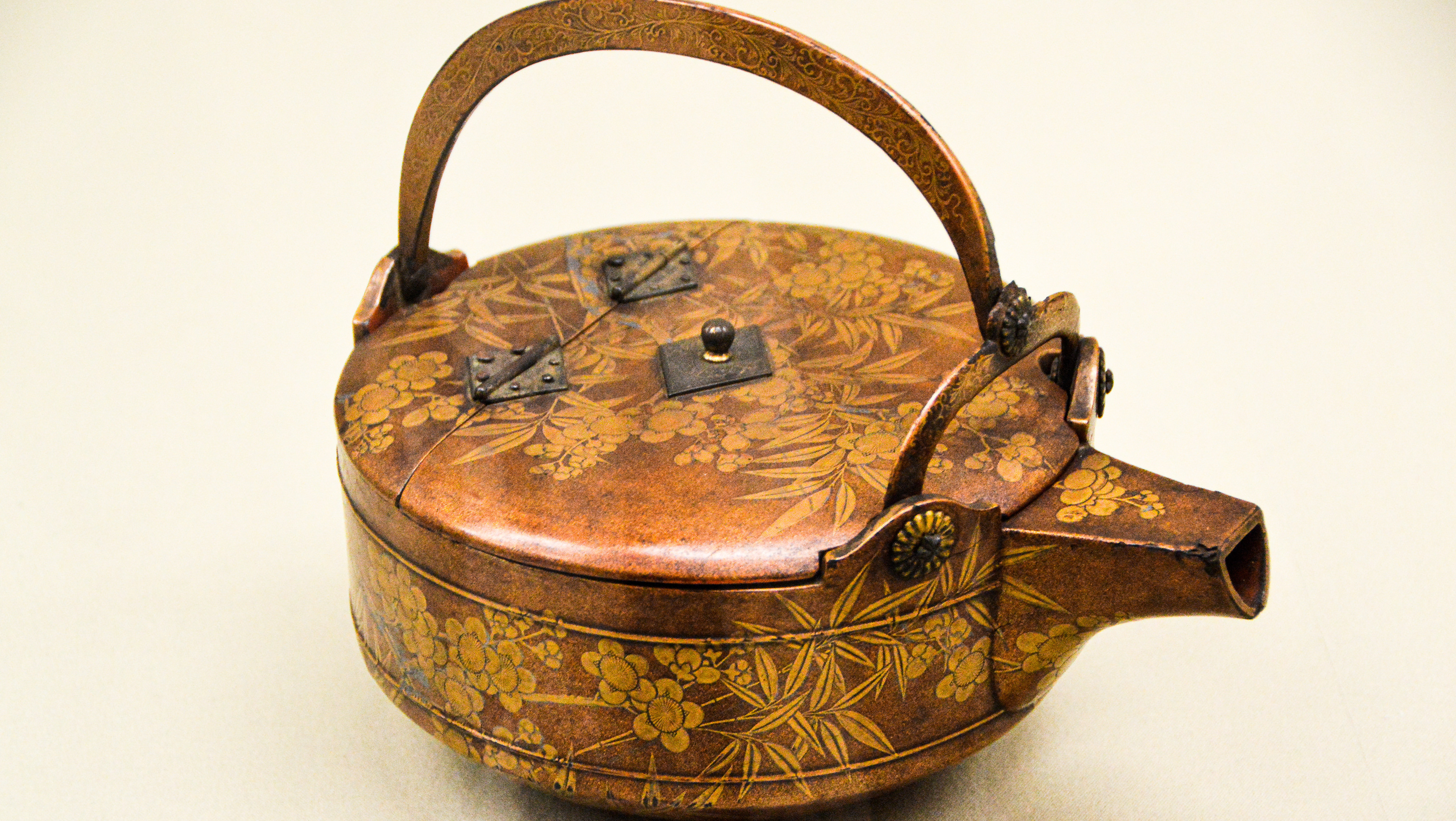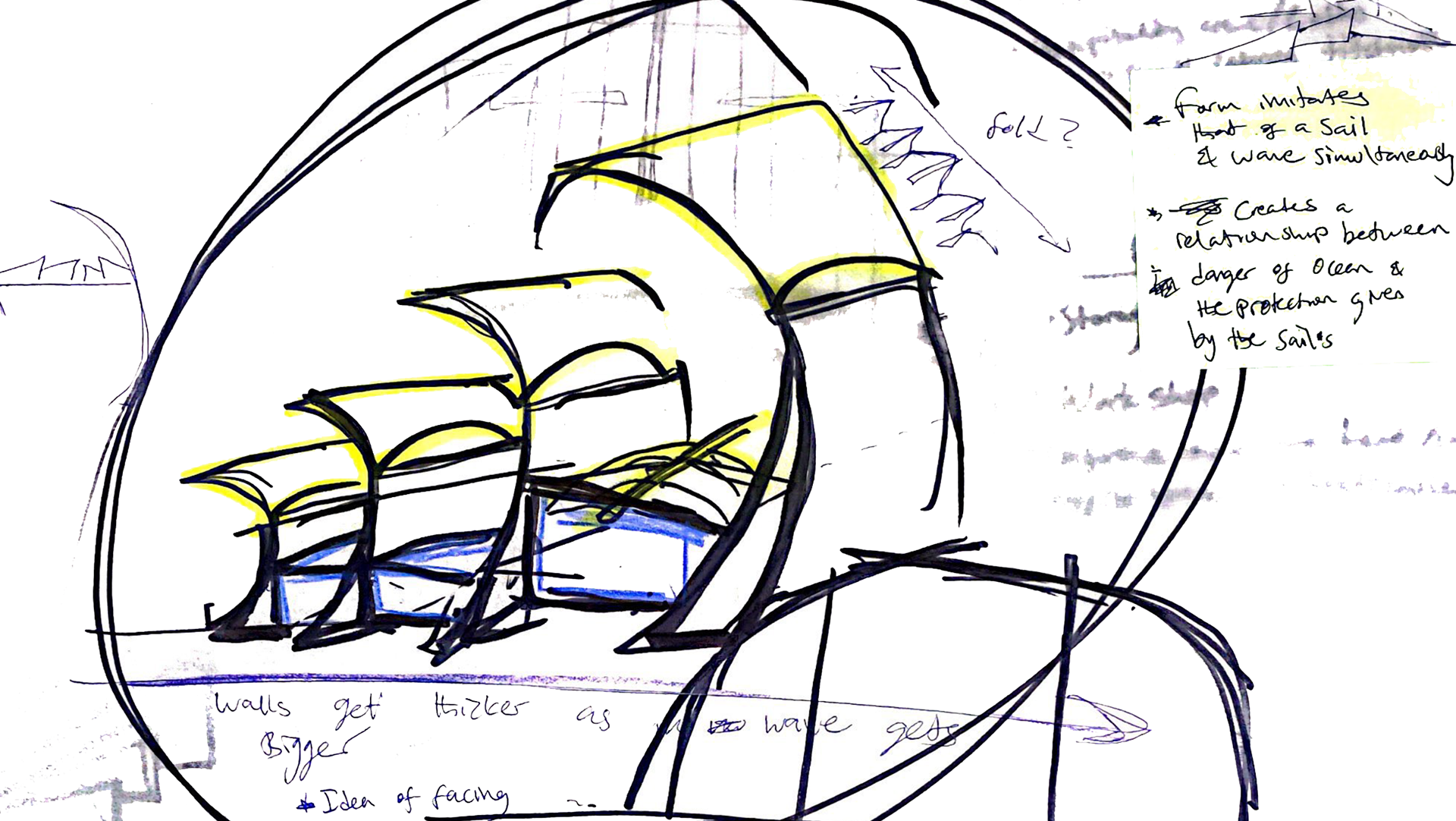Loft renovation using the existing structure of apartments at 611 West 56 St, Manhattan, NY designed by Álvaro Siza. The program required living space for a middle-aged couple and a guest room for their sons. There was an emphasis on storage and usage of space due to the small and valuable square footage in a city like New York
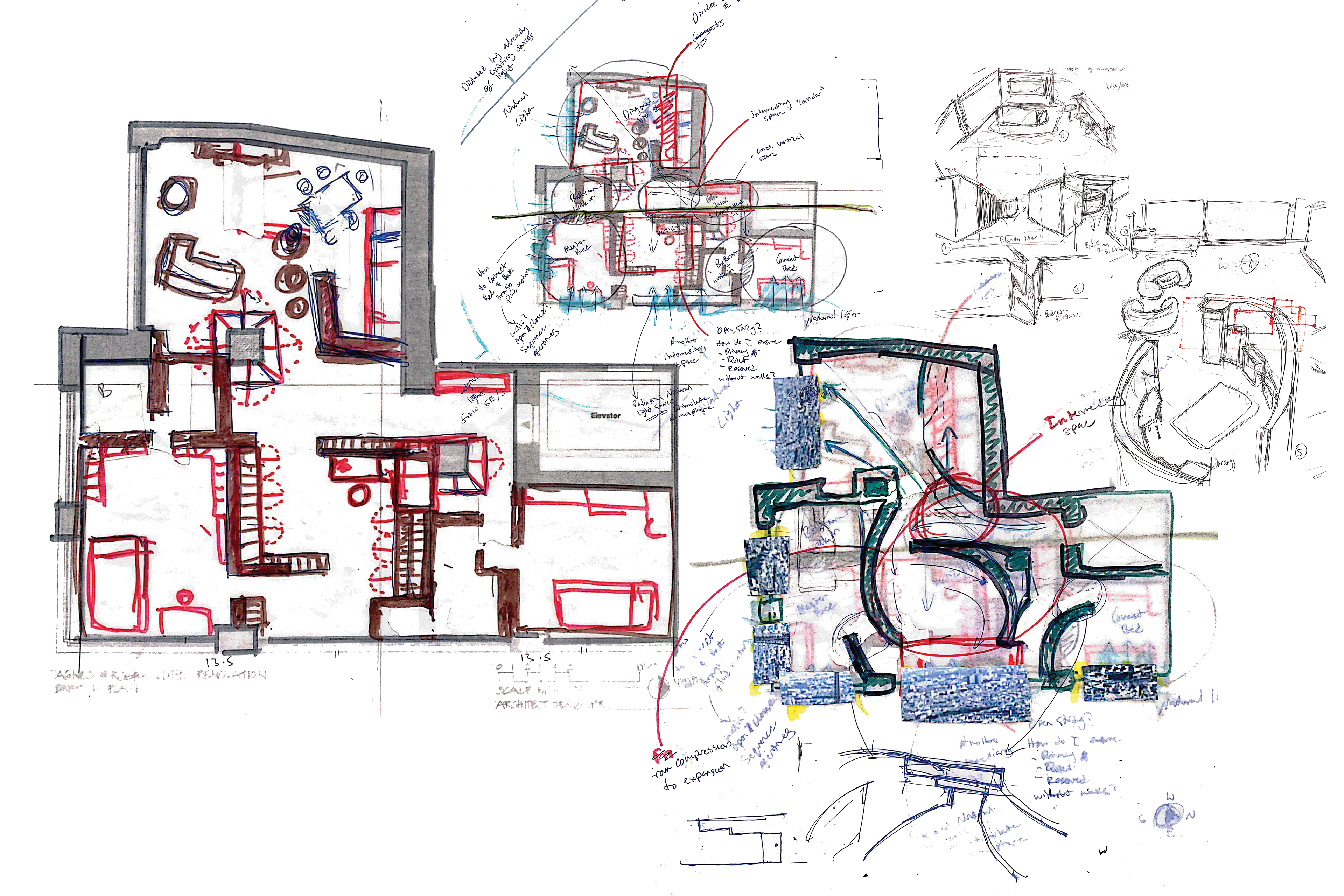
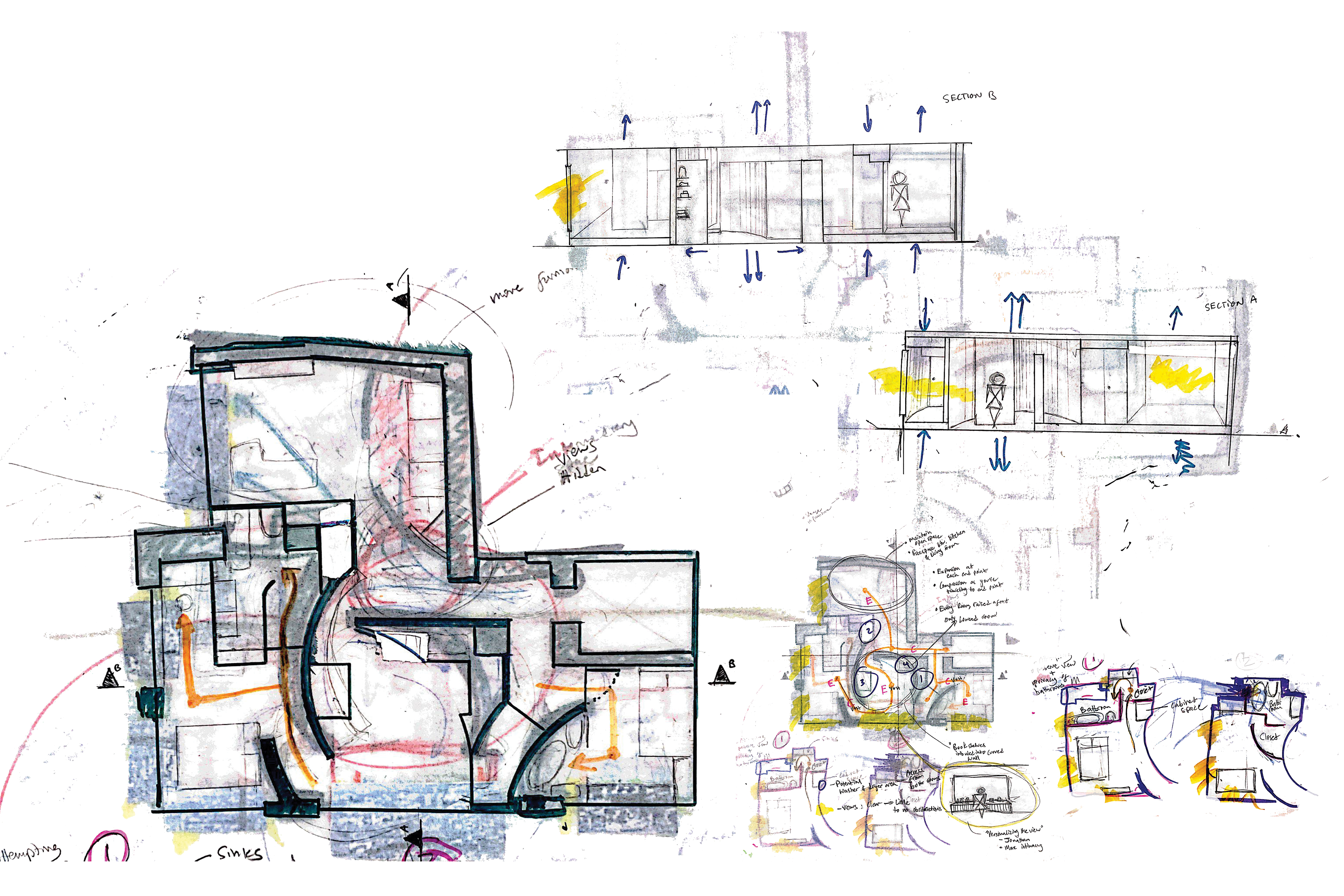
Maximizing the view of the city from the 22nd floor remained a reoccurring idea through out the conceptualization of the programmatic spaces



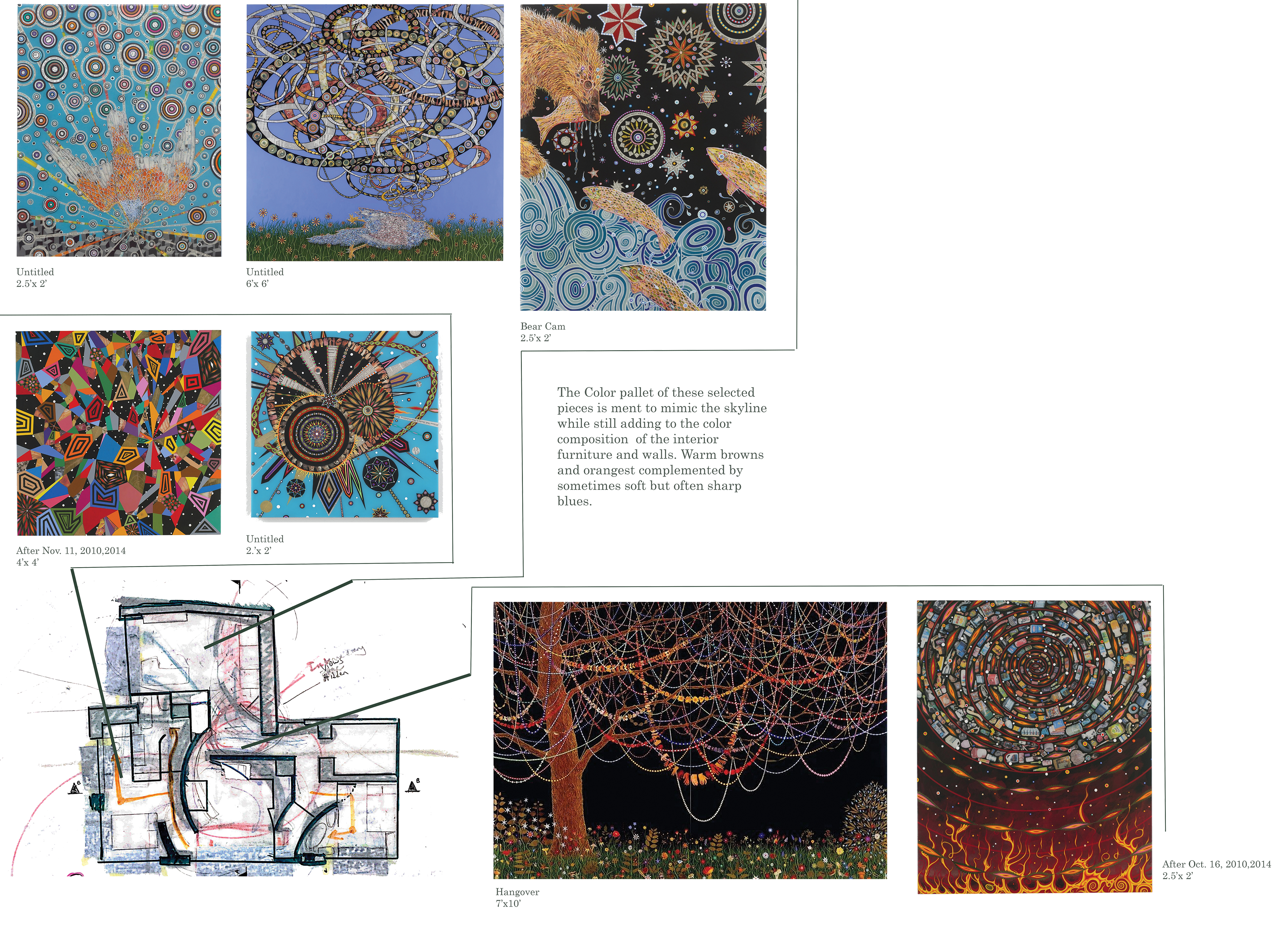
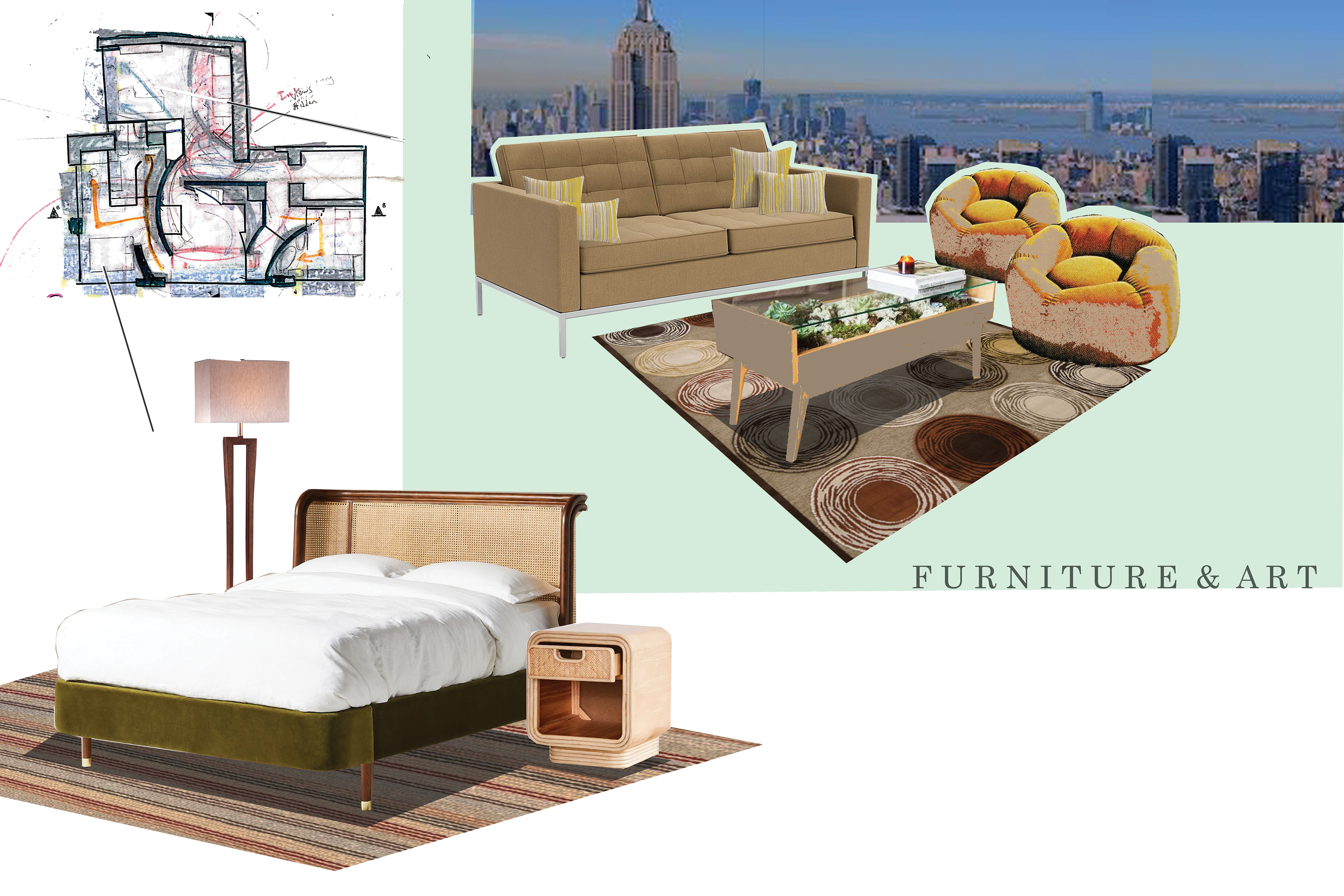
Self Reflection:
The loft project marked a period of addressing difficult design questions. Working within the constraints of an existing site and floor plan provided a first look at the level of intricate detailing that designing a conservative living space demanded. Through my process of ideation, I developed my ability to engage with various design elements simultaneously while relating them back to an overarching concept. I felt the most challenged in analyzing moments of technical specificity which prompted an exploration of said moments through iterative and complex drawings. I owe to this project, my growing conceptualization of the interplay between important questions of structure, daylighting, and spatial composition.



